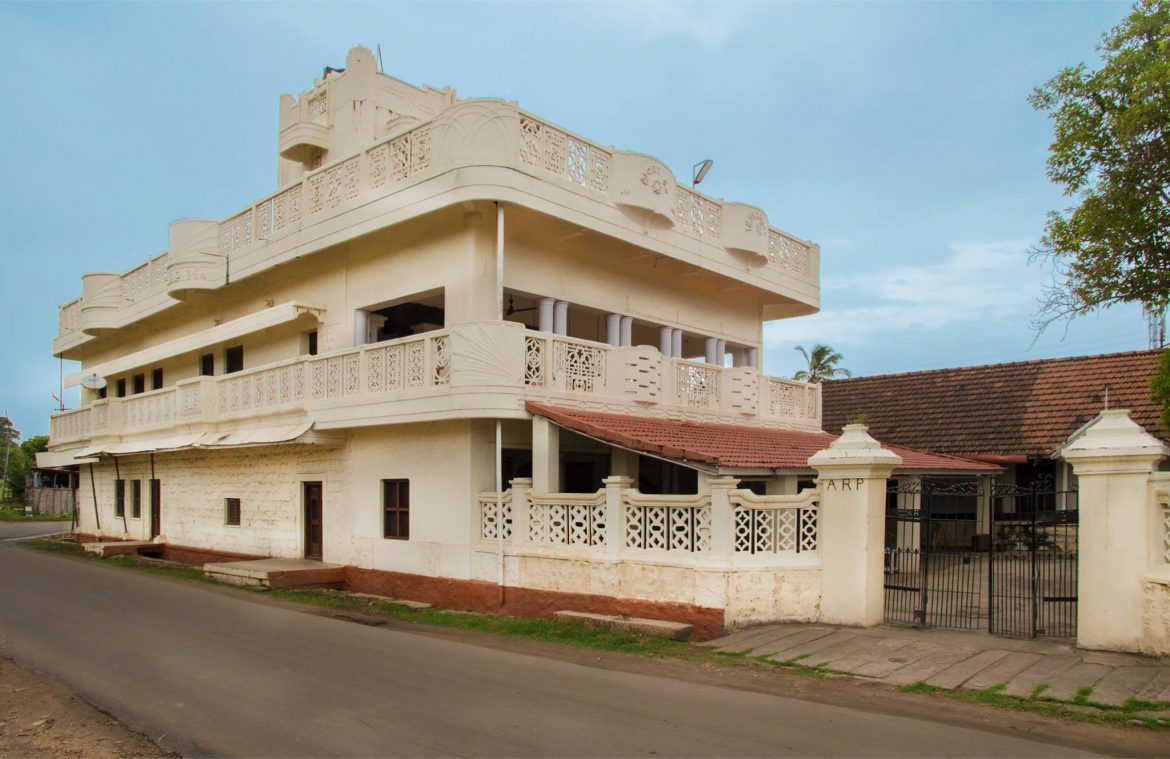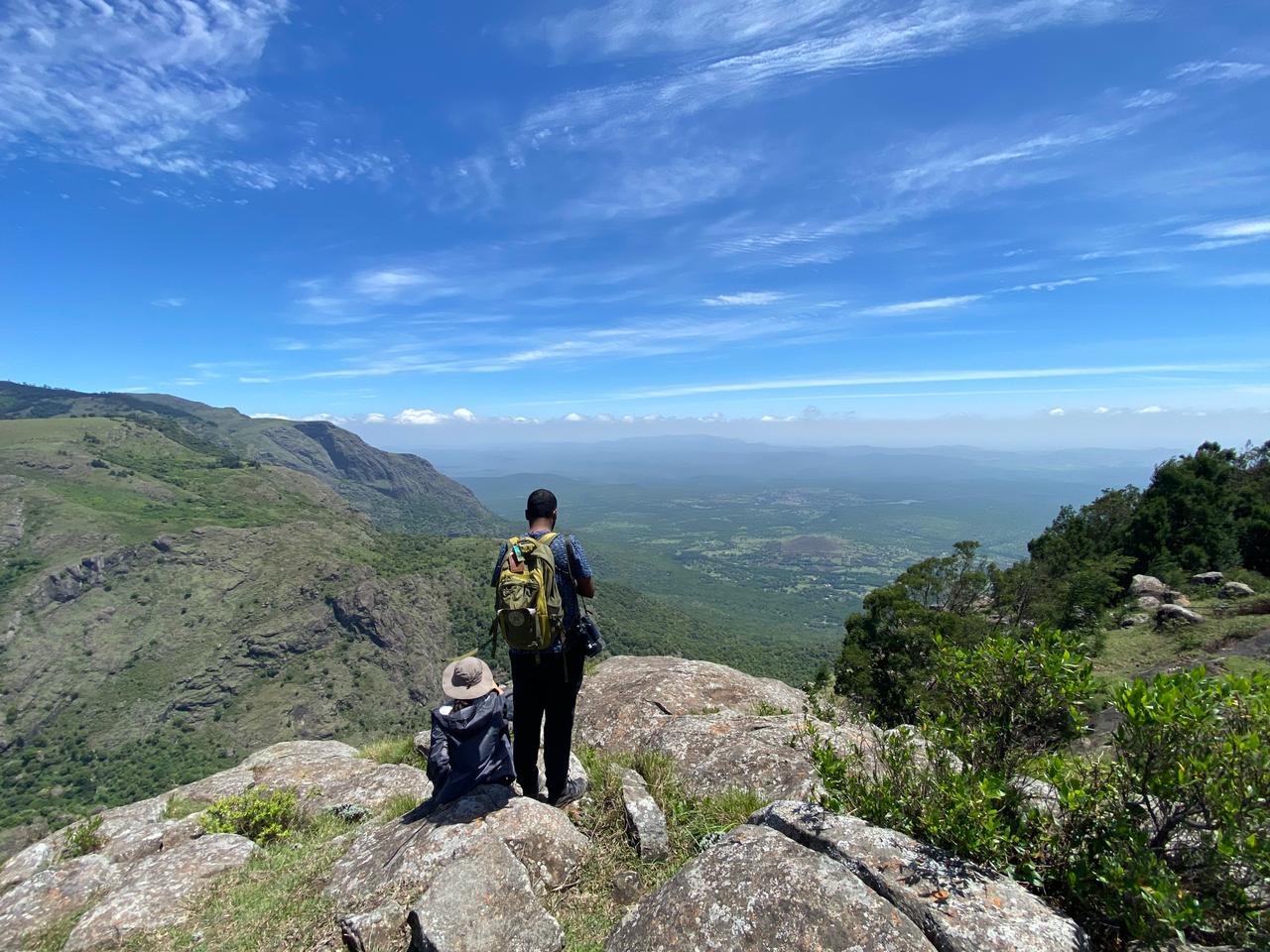The year 1951 bore witness to the completion of a house newly constructed in the Anaimalai region within the Pollachi tehsil. As one stands before that very structure today several thoughts come to mind. This stately building would look completely at home among the various mansions that dot the Kanadukaathan and Karaikudi townships in the princely Chettinad region. The exterior boasts of many similarities that bear the masonry and skill of the very same workmen who had previously toiled on several of those Chettiar mansions.
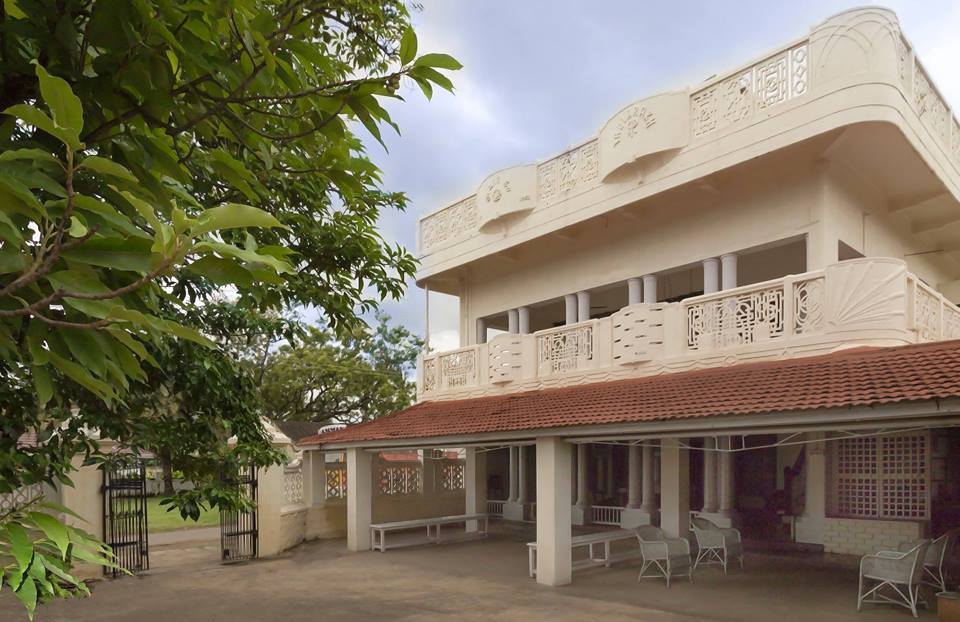
The compound wall stops short of the house and is replaced by the thick walls of the home that extends itself onto the edge of the street and rests comfortably encompassing the entire corner in a sort of a square. The windows too are placed appropriately to get a good visual of the goings on outside with steps leading the dweller directly to the road without having to go via the front door.
As the main path leads past the tall, black wrought iron gates, the frontage of the building comes into focus.
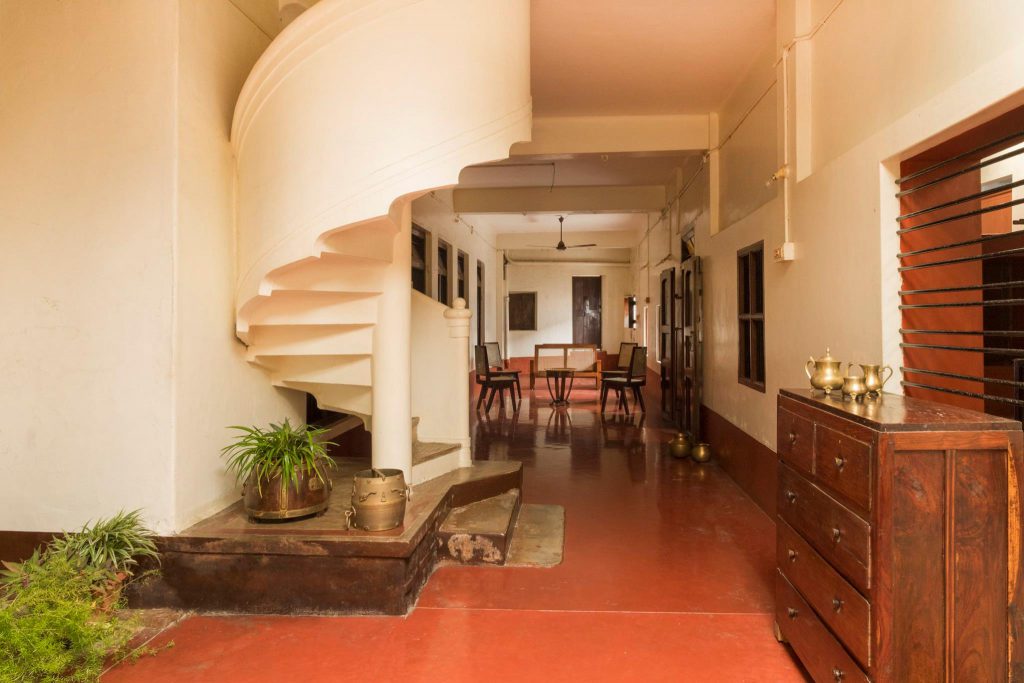
There are several elements that capture one’s moving gaze. The name ‘Thuvaraka’ is embossed in concrete, on the curved bit that crowns the roof, along with the year of construction and the initials ARP which are an abbreviation for ‘Anaimalai Ramaswamy Palanisamy’ (the owners). The fact that it is referred to as “ARP house” is yet another common factor linking it to the homes in Chettinad. Another bit of information that is etched on the left side of the roof, below an identical projection, is the address 3/54 . These quaint details are what make heritage homes so invitingly charming for the modern onlooker.
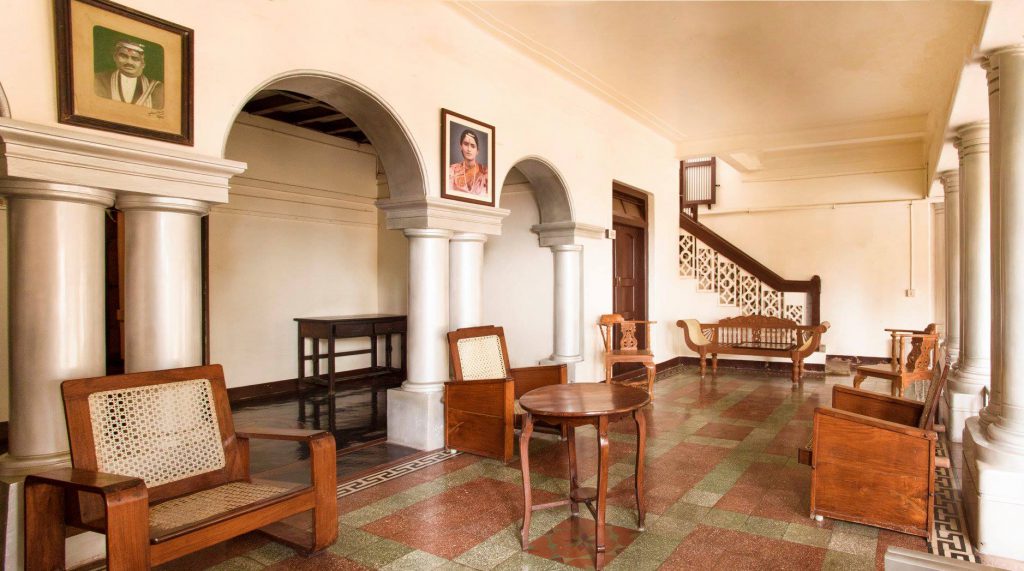
The ground floor welcomes the visitor with a view of the many column-like pillars, some painted in a more fashionable metallic shade while others left in smooth stark ivory. The foyer is a covered verandah consisting of multiple arches with photographs of the many elders whose presence had graced these rooms in the past. There are low wooden seaters with broad handrests that are a throwback to a time when evenings were meant just for soaking in the cool breeze peppered with happy conversation.
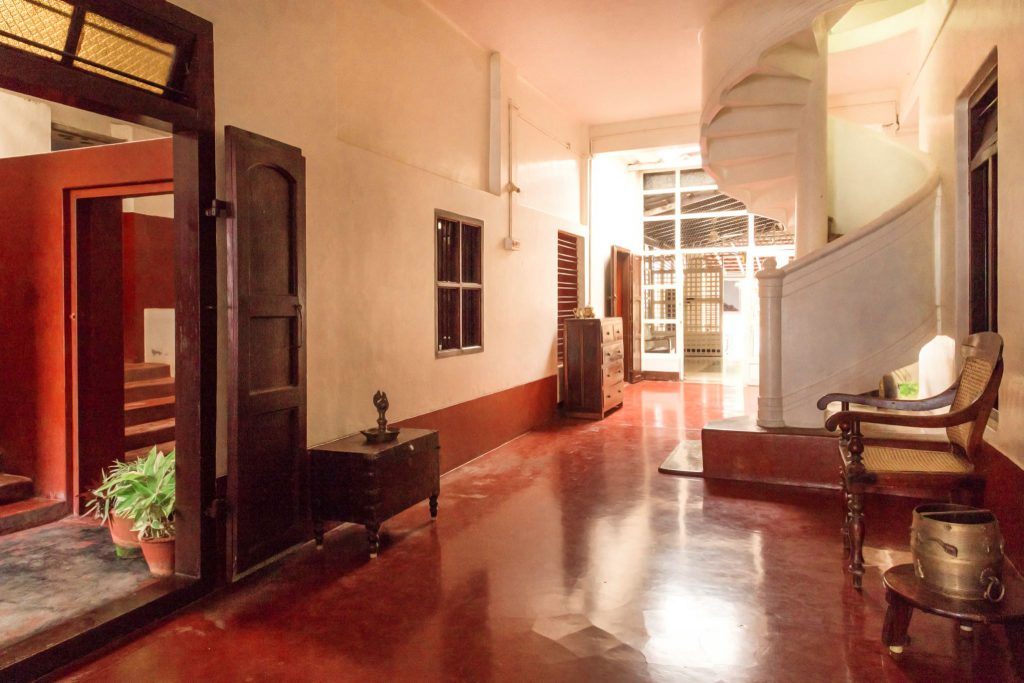
To the side is a flight of stairs that are thoughtfully placed to lead the visitor or relative to the upper chambers without having to disturb the main space occupied by the master and lady of the house. These stairs, interestingly enough have not one, but two trap doors. Obviously, it wasn’t just the children who needed to be watched over, the care extended to the family pets as well. The upstairs opens into one more covered verandah where the seating is replaced by comfortable built-in concrete benches called thinnai which are ideal to sit on cross-legged and play a board game or just to enjoy hand-rolled betel leaves, from the platter, at the hands of the grandmother. That’s the exact visual that an informal seating like this conjures up.

The thinnai top is inlaid with athangudi tiles in a star-burst pattern which is echoed in the centre as well as the border surrounding the floor. The corner is occupied by a smaller flight of stairs that wind upwards to the large expanse of roof with a stunning view of the mountains, to accommodate a huge gathering for a delightful night under the stars.
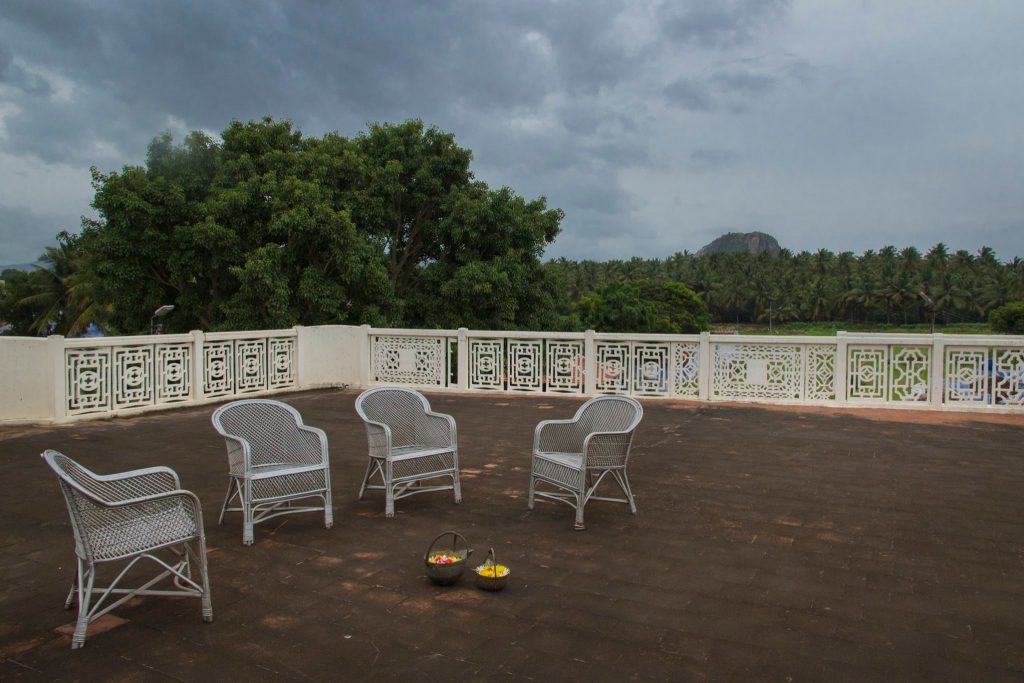
The elaborate nature of this home is highlighted by the absence of a sloping roof instead consists of wide prettily patterned parapets that run in an outwardly extended setting around the entire portion in three parts thereby adding height and character. As one ventures inside, it is astonishing to learn that situated deep within the structure of the house is in fact an old well. Believed to have been in existence before the construction of the house, the owners apparently decided to build the house around it. How truly extraordinary!
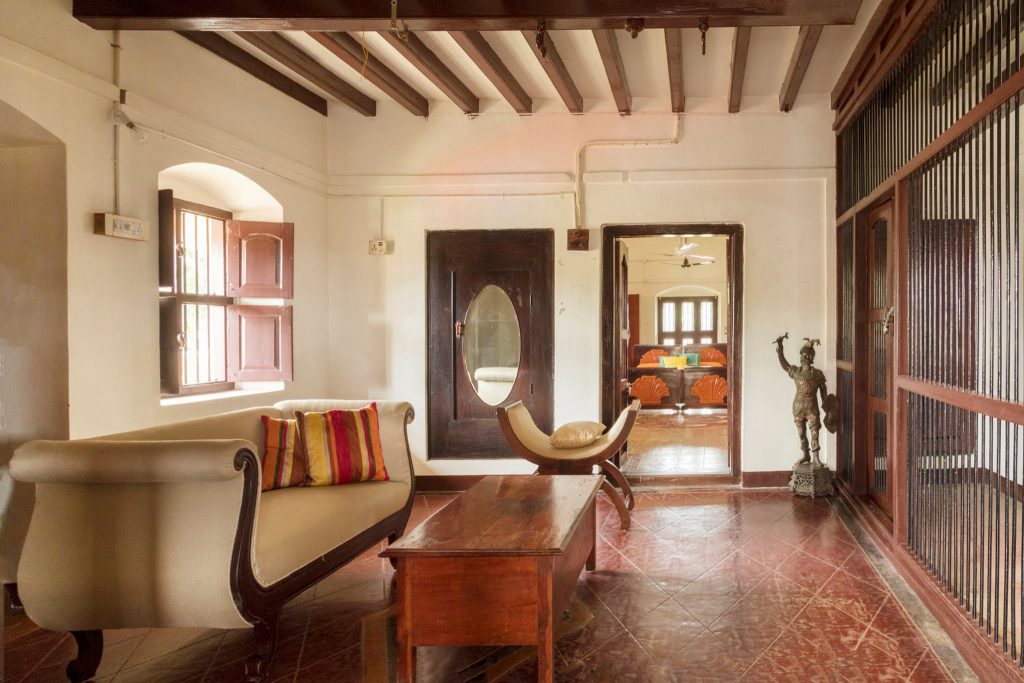
The central portion consists of the bedchambers fitted with adequate cross ventilation from multiple wood-framed windows with overhead patterned glass paneling and sturdy grills. There is even a special square niche fitted into the side of a wall complete with a small slatted door which once housed a most prized possession, the telephone! As perhaps was the requirement for the living conveniences in that era the kitchens are situated in two separate spaces. One close to the main house which was probably used for the family while the other in a detached dwelling opposite the main building. Both are fitted with hollows and openings meant for traditional firewood cooking.
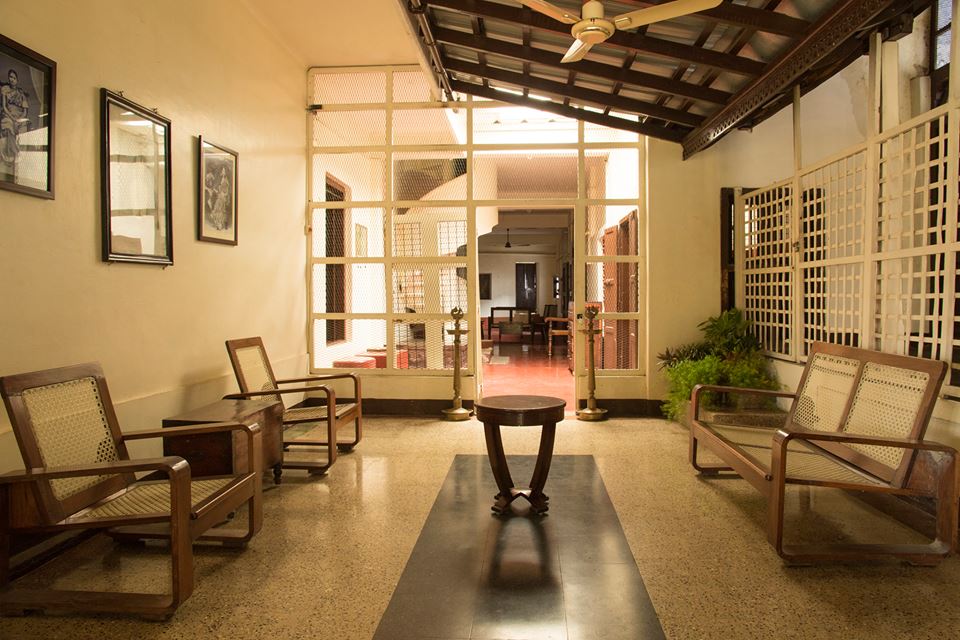
The thought process to match the interiors and exterior facades are evident in the way the workmen have continued the star pattern on the face of this building to go with the same motif displayed inside. These small perfections that stemmed out of self-pride are what turn heritage homes into inanimate storytellers of years past. At ARP house, the box rooms with its padlocked doors, the cutwork like white wooden detailing that borders one portion of the roof, the interconnecting passages and the proximity to stretches of green farmland, all give an insight into the lives of a family that lived in prosperous harmony and are privileged to continue to carry forward a legacy that is undoubtedly a celebration of its origins.

