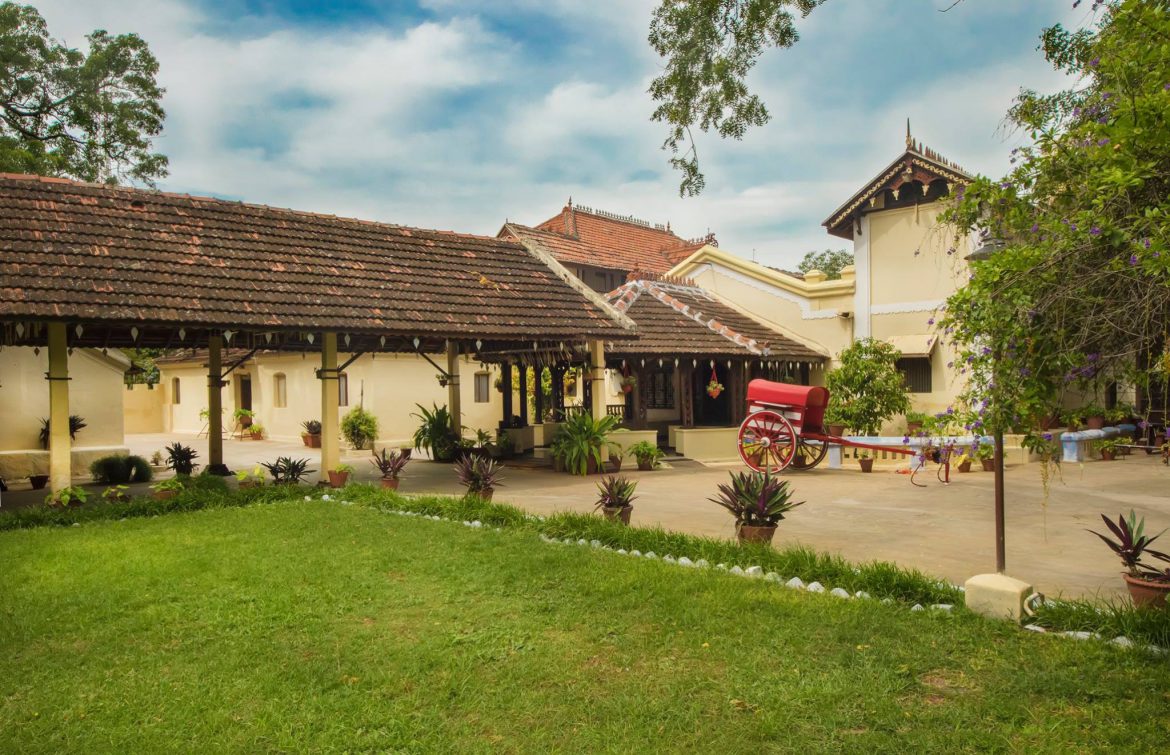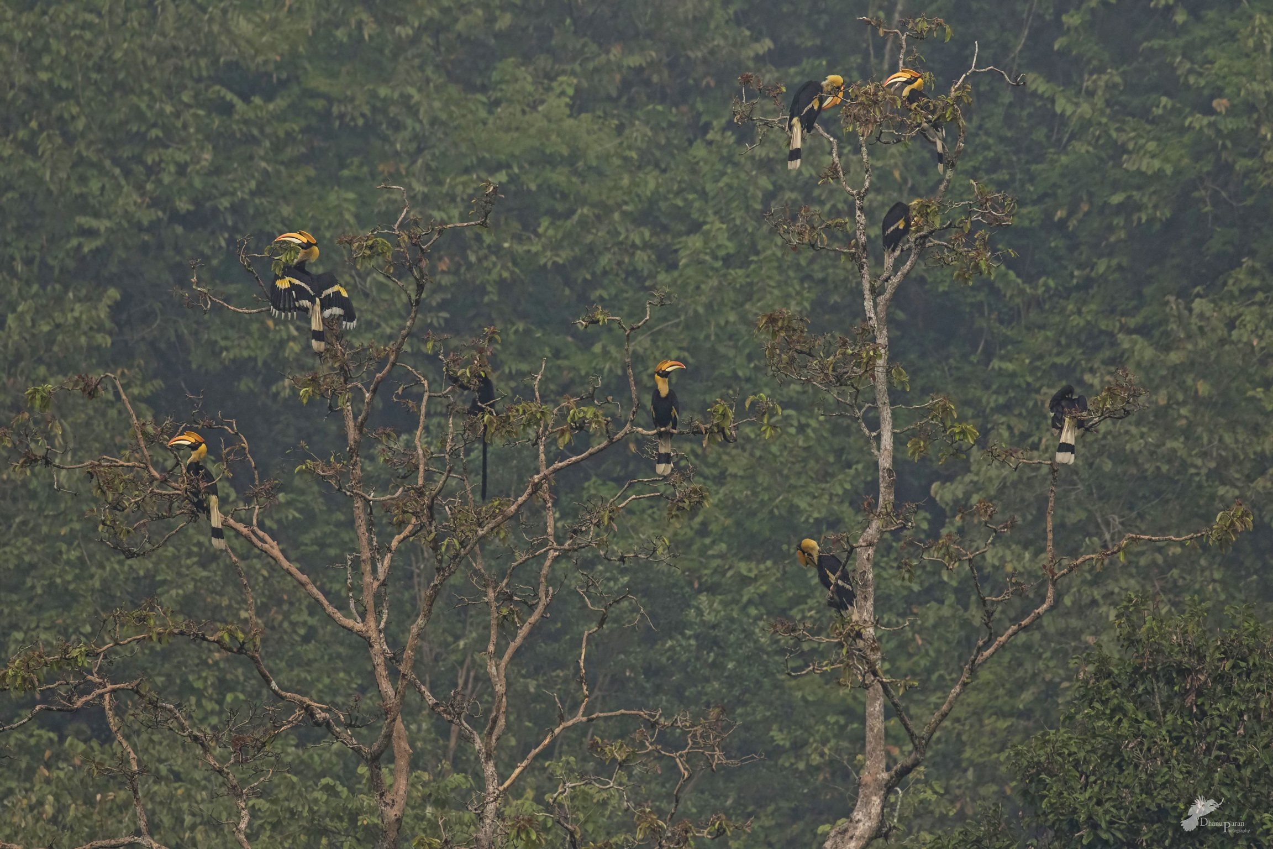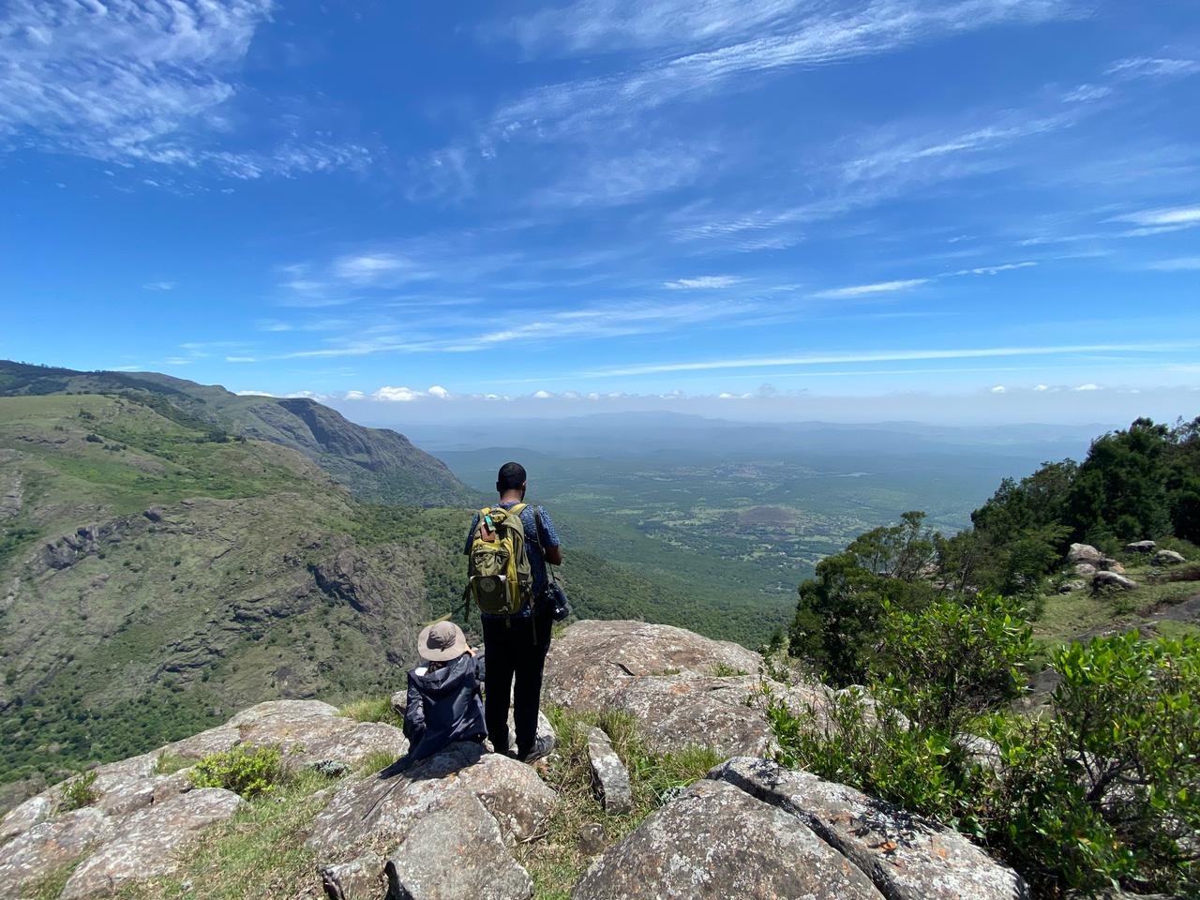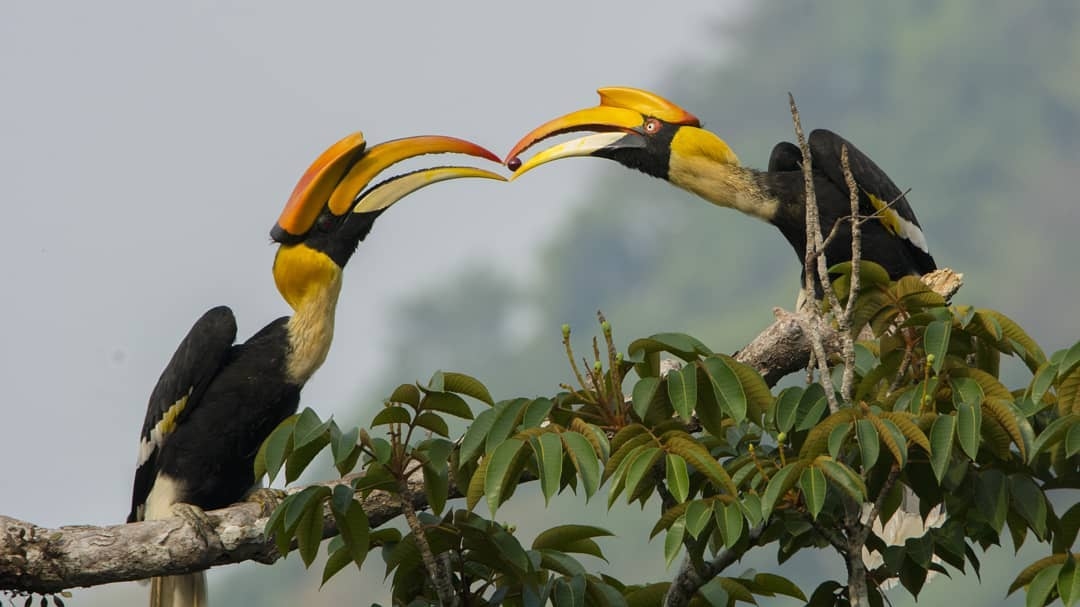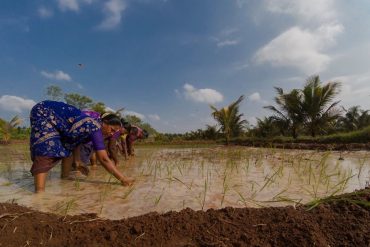The village of Zamin Samathur is home to the Vanavarayar clan. Believed to have established base here several hundred years ago, the Samathur Vanavarayars were revered initially as the polygars before taking on the role of Zamindars. To picture the village of Samathur, one would have to visualize narrow roads, both paved and mud lined, with rows of clustered houses on either side. As the approach to the Samathur palace gets closer, the path widens to offer a full view of the gates that occupy space and leaves the onlooker without a shred of doubt that it indeed played a pivotal role in the welfare of the village which it overlooked.
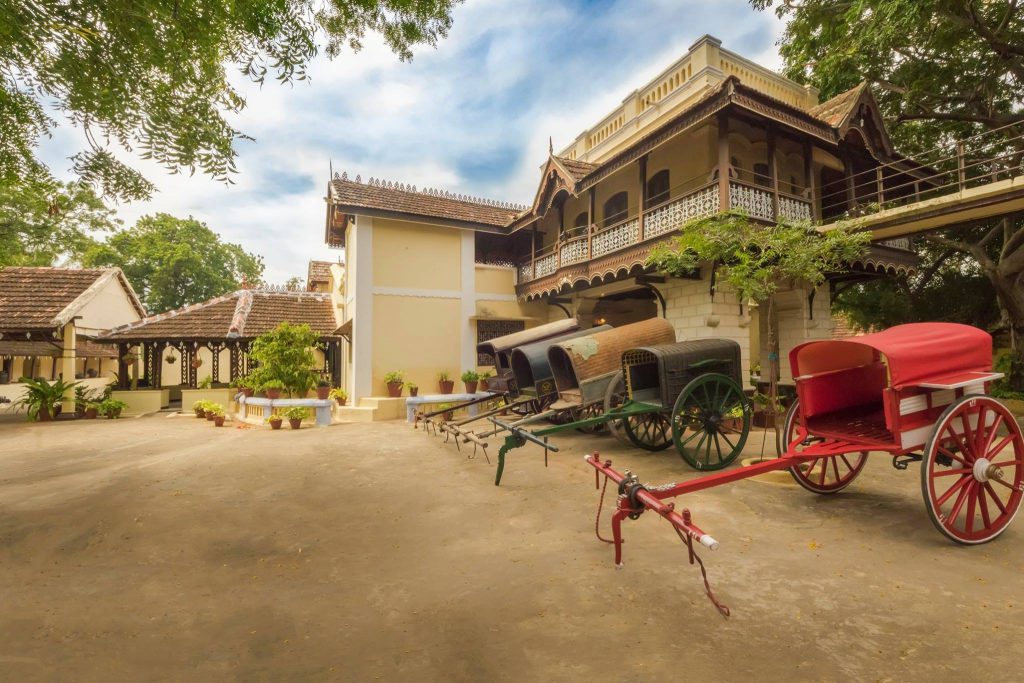
The tiled roof with its decorated awnings when viewed from a distance resembles a stylised lattice which is completely different to the other heritage homes in the area. The wooden frames, the terracotta coverings and the sloped roof, all bear a striking resemblance to the ancestral homes in the neighbouring state of Kerala. The upkeep of this main palace was entrusted in the hands of Shri. Ramraj Vanavarayar and Smt. Shanthi Vanavarayar, a few decades ago. The original entrance is situated directly in front of the main gate and is positioned in view of the temple. The small verandah consists of a high thinnai which apparently was the preferred seating place for the Zamindar when listening to the villagers’ day-to-day happenings.
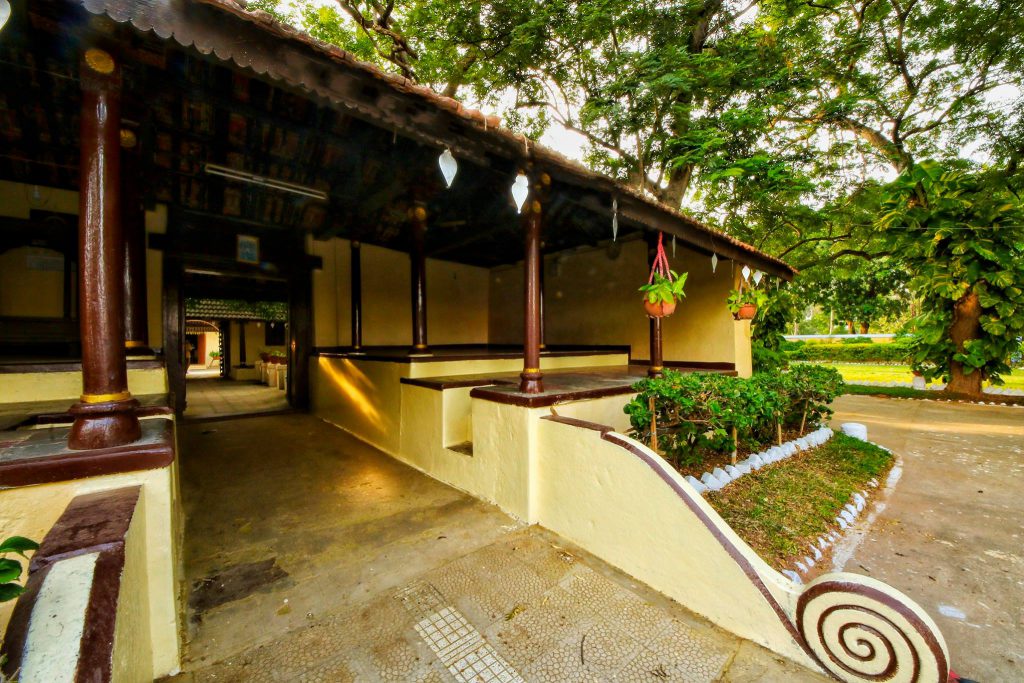
The heavy doors which have been painted over for preservation are said to be carved from rosewood that grew in the area. The roof which is rather low at this point catches one’s eye for the multitude of peepal leaf shaped metal hangings that flit about gaily in the breeze. Apparently this was intended to keep small furry intruders from scampering in.
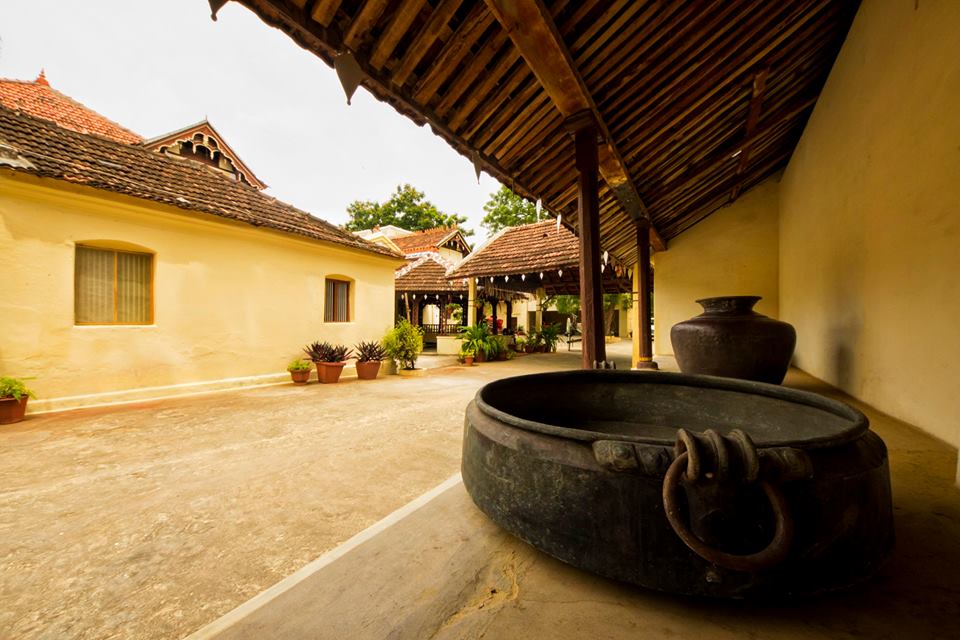
It must be admired how practicality was fused with design aesthetics thereby adding an attractive element to the structure! While the structure may have been altered over the years, it does retain a courtyard feel because of the open spaces that surround it. These spaces are attractive mainly because of the variety of fruit and flowering plants (guava, pomegranate, oleander, ixora etc.,) that are tended to keenly by the aranmanai staff.
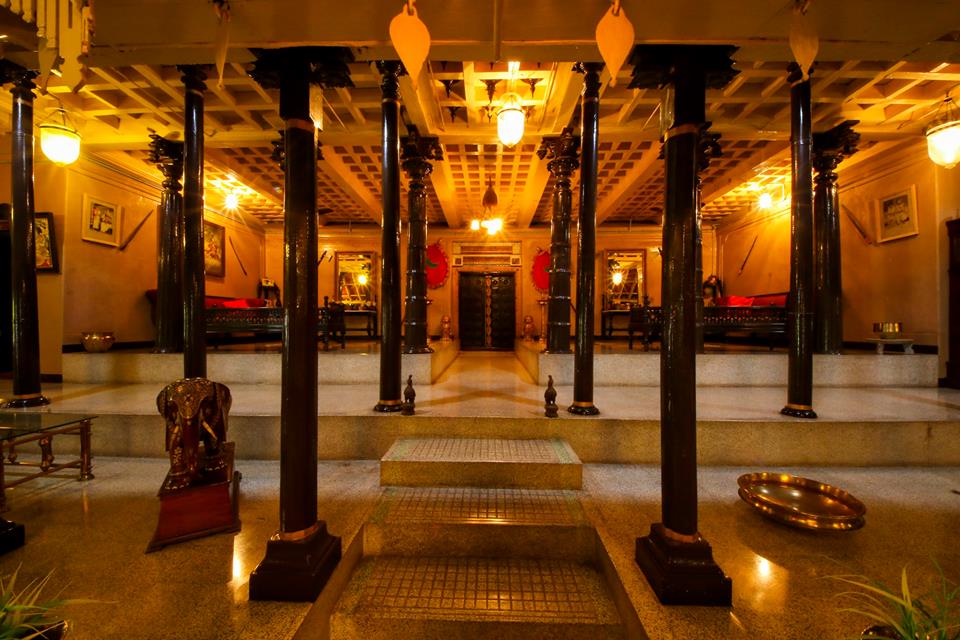
The current entrance to the palace has been shifted to a newer addition where the approach to the front door is through a covered walkway, lined with potted plants. The front room resembles a large durbar hall in the manner in which several wooden pillars on either side separate the central seating area from the raised portions that run alongside it. The rectangular hall ends at a platform on which rest the garlanded photographs of two generations of the heads of the Vanavarayar family.
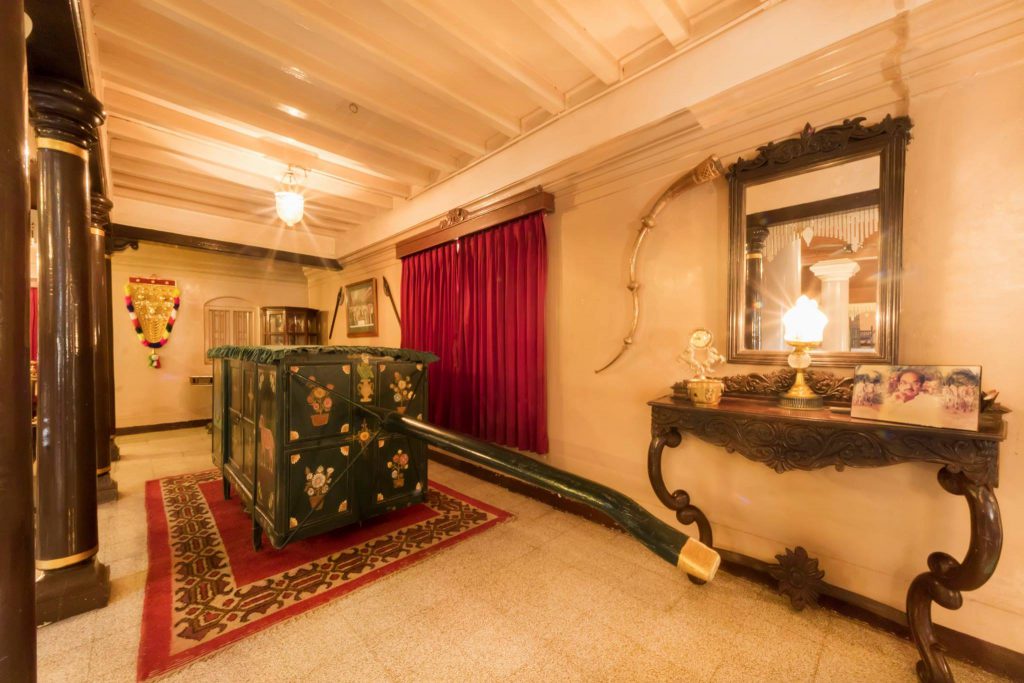
The right length of the pillared portion is occupied by two palanquins that were fashioned out of wood. Lined with plush cushioning, these served as mobile chambers for the womenfolk when travelling along with their entourage. The left side of the hall consists of seating configurations closed in by plastered mud walls that hold artefacts like sickles and swords along with a particularly attractive pair of fringed visiris, in auspicious colours supported on wooden staffs. These are taken down, even today, to accompany the family deity during processions.
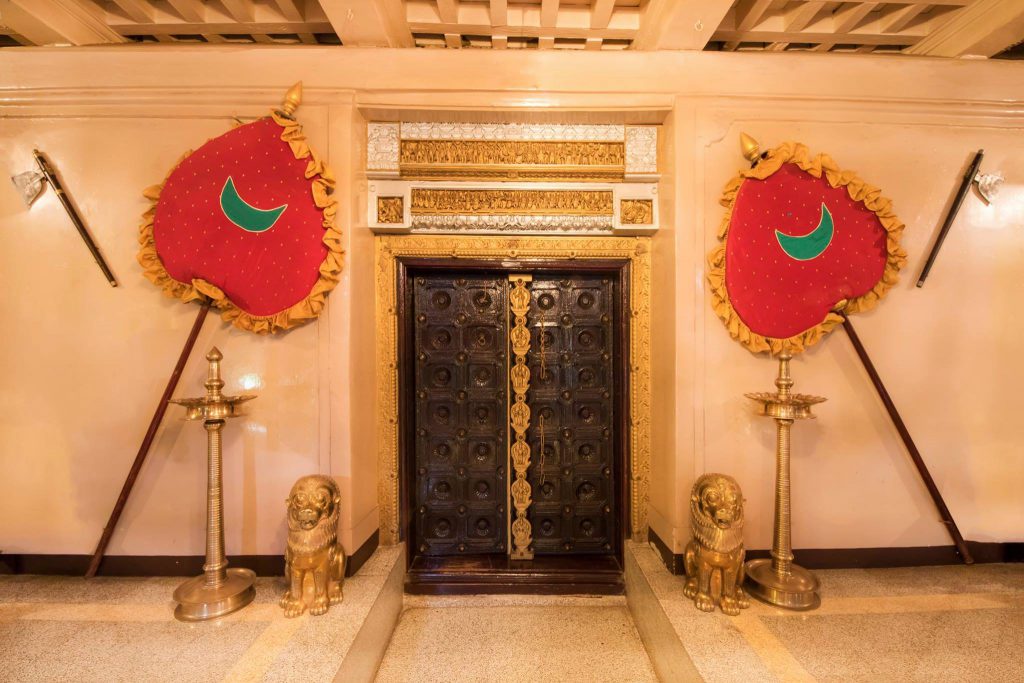
The doorway that leads to the inner chambers from here is resplendent with carvings from the Dasavatharam and is covered in gold paint to match the ornate opulence that echoes through the rest of the space. The upstairs portion consists of two wings on opposite sides with independent rooms. The flooring is a mix of a checked pattern, terracotta and a tile inlay at certain points. One of the rooms still houses a vintage wooden coat hanger with an attached oval mirror serving as a vanity corner for the male guests that were entertained back in the day. The corridor connecting the two extremes allows a vantage view of the grounds on all sides. It is from here that one spots a massive doorway, large enough to accommodate the entry and exit of an elephant, at an era when such instances were the norm during celebrations. The first floor also afforded a view into the large nandhavanam which was separated from the main palace by a small road that is used by the villagers for their daily commute.
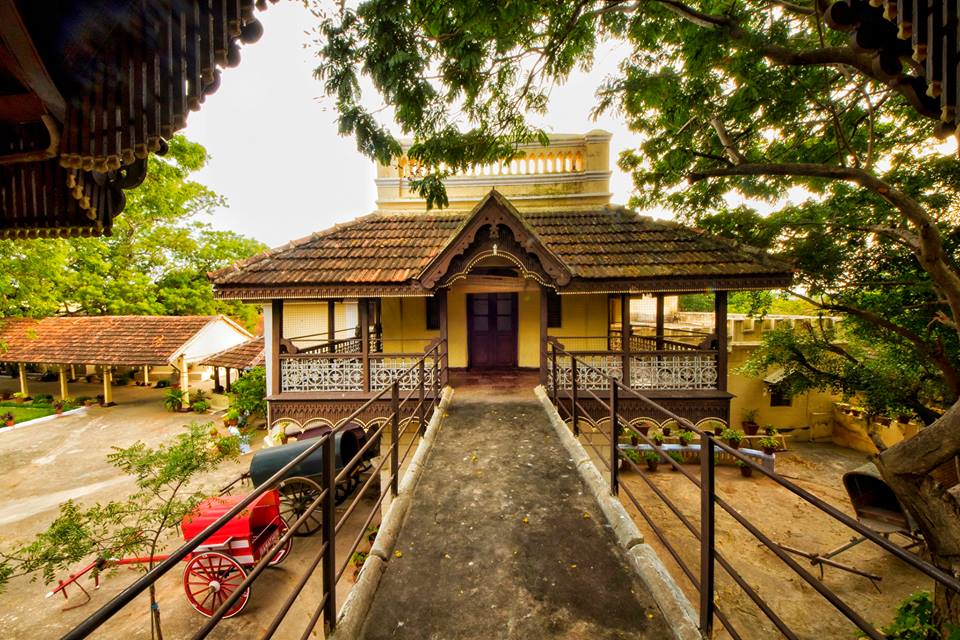
It is from here, that one gets to closely examine the decorative edges to the roof. The edges are carved out of wood in a fringe like pattern made up of thin long slats with a loop like repetitive design over the top. Between the top roof and that of the balcony is the railing which is what actually gives it an attractive effect when viewed from afar. Made up of swirls and curves, it gives a lace like effect and is most eye-catching. The doorways and arches at various points throughout the palace also contain pretty floral carvings out of concrete.
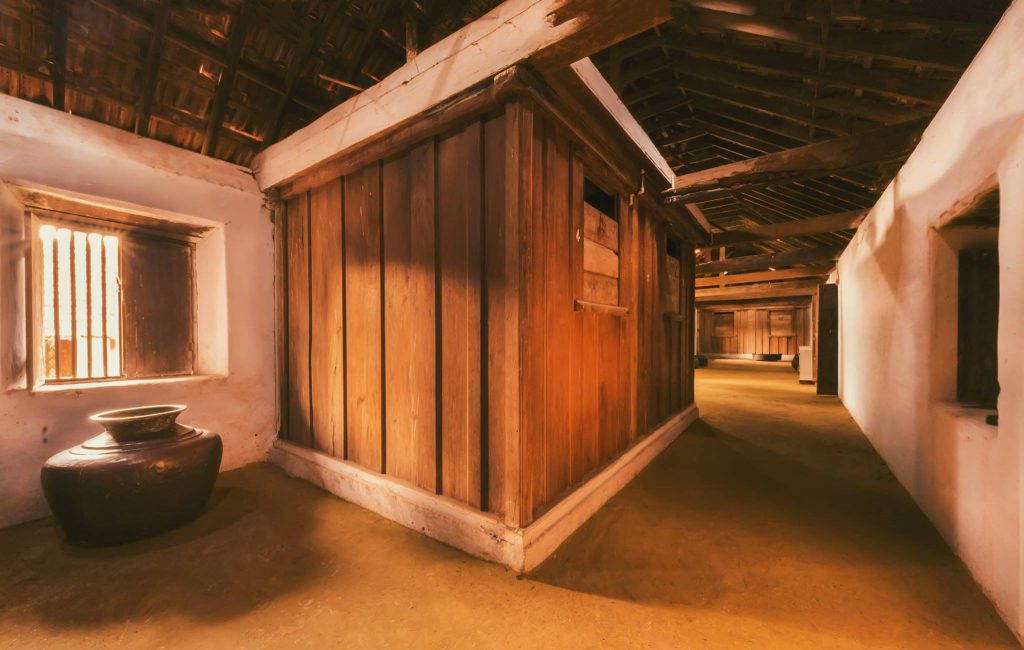
Another side of the palace is where the granary (nellu pathaayam) is situated. Here, again the visual is of a narrow thinnai lined with rough granite body building weights. A low ceiling and doorway takes the visitor into a space which comprises of a clean rough floor, treated to a cow dung wash.
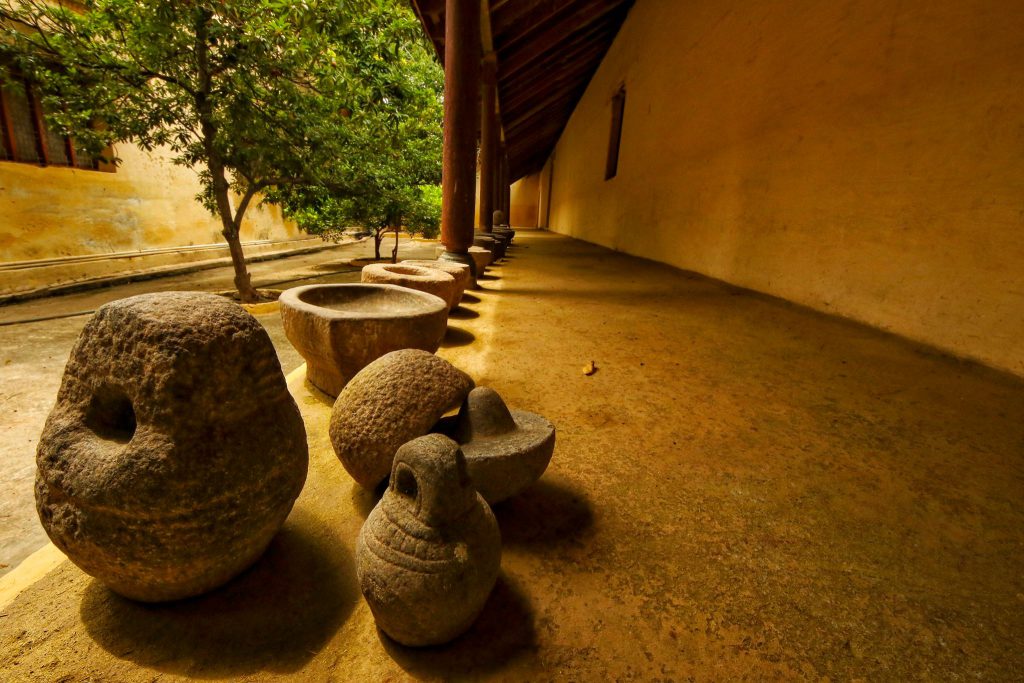
The wooden structures into which the rice grains were emptied consist of hard wood slats with shutters that can be lifted to remove the required amount of grain. A peek inside will reveal partitions necessary for grain segregation. Open mouthed vessels, large enough to feed the village lie in preserved condition as a testament to the many paddy fields, varieties of rice grains cooked, the volume of produce and the people employed to ensure its smooth functioning.
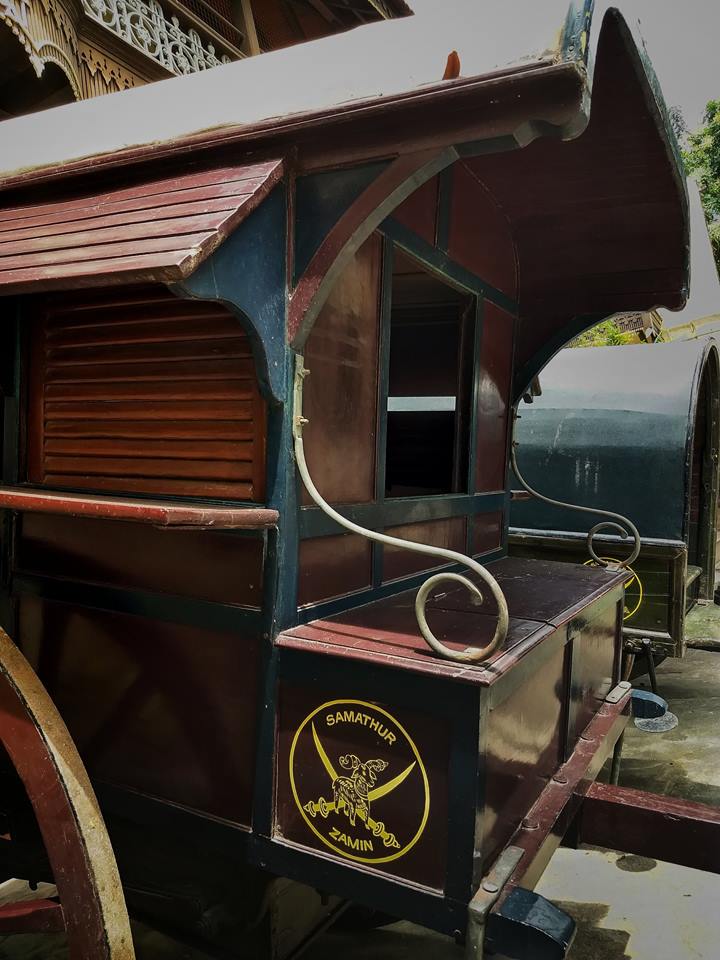
While it is not easy to document the Samathur aranmanai in a few pages, one does get a fair idea of life under the sloping roofs. The palace supported an agrarian lifestyle. The ram with its curved horns which forms the Zamin Samathur crest is what glints away in the sunlight from its vantage point perched at the forefront of the famous red rekla, positioned to catch the visitor’s eye in the front yard.
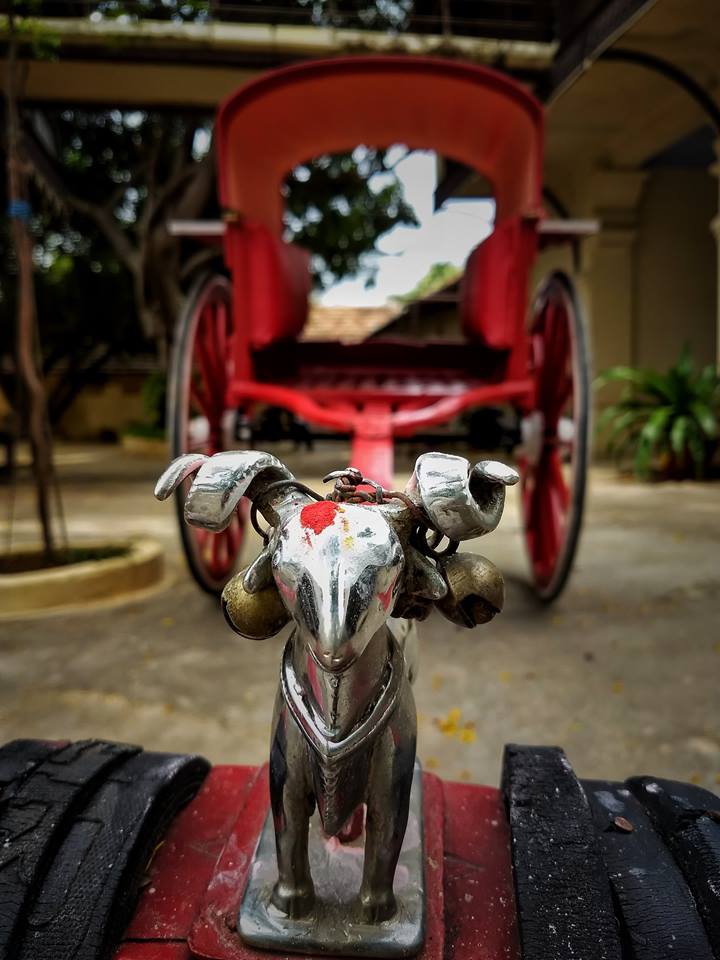
The fact that Shri. Ramaraj was passionate about continuing a tradition is largely evident in the upkeep of the palace and its grounds. Smt. Shanthi, the lady in residence, with the help of her loyal staff, has devoted her time and efforts to maintaining her home with a perseverance that comes from the pride of belonging to the clan of the Vanavarayars.

